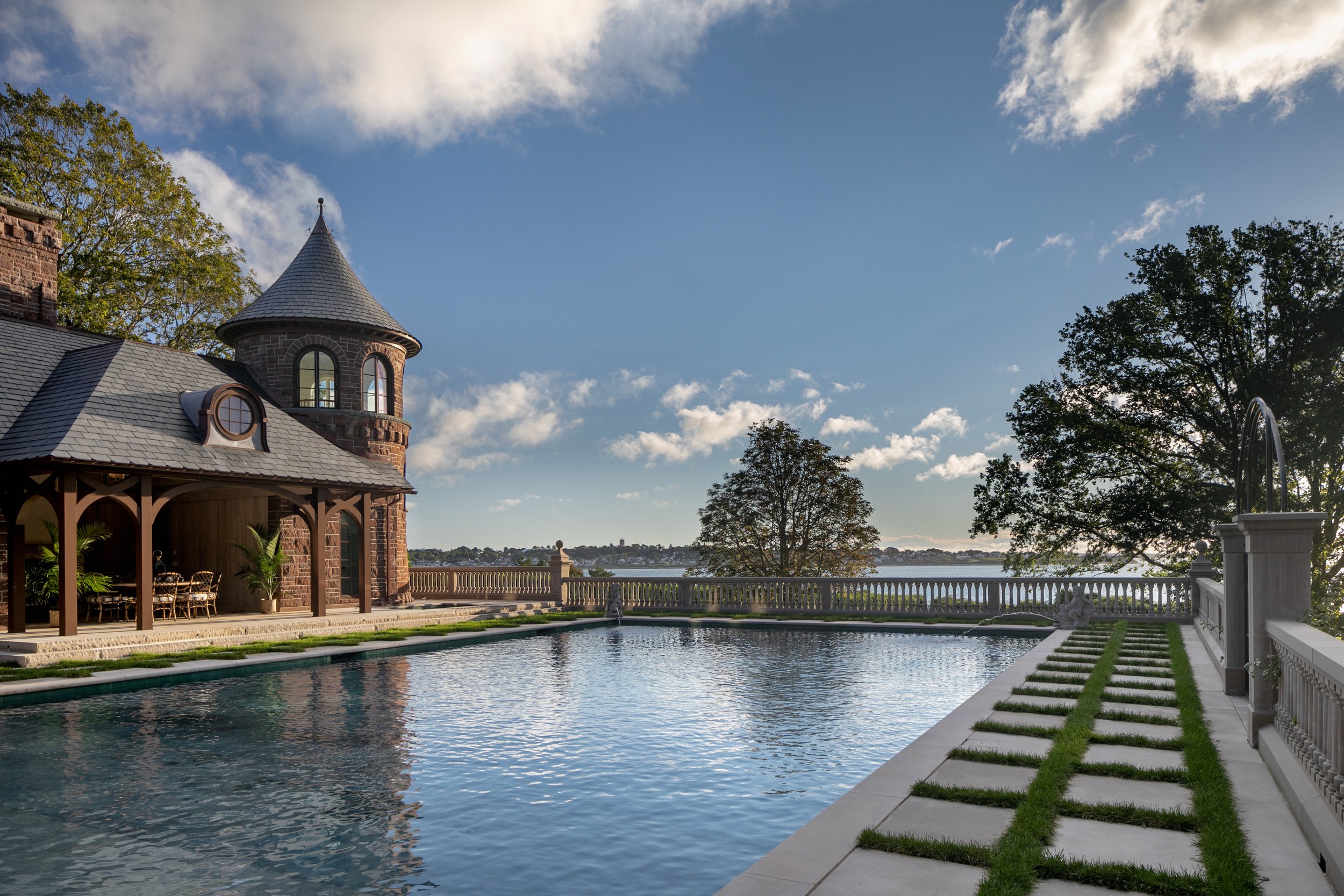
OCEAN LAWN POOL HOUSE
+ CONSERVATORY
NEWPORT, RHODE ISLAND
The classic style of the pool house and conservatory were designed to complement the existing historic house of the former Firestone Estate, reminiscent of the Newport Gilded Age. The detailed structures are veneered with brick and brown stone as the original house. The balustrade surrounding the pool is a modern take on the original balustrades located on the second floor of the main house.
The formal pool and terrace are surrounded by large, plated limestone pavers with 6” joints.
Detail of the bronze gates, arbors, and railings were designed to complement small details of the main house, such as poppy flowers and pods intertwined through the hand railing.
On the north side is a small garden lined with lavender and espalier pear trees.
Large cryptomeria trees were preserved and provide screening between the structures while exposing glimpses of the main house and formal gardens in the distance.
The plant material is predominantly evergreen with a rose garden facing south as you approach the terrace from the main house gardens.
ARCHITECT
Cordtsen Design + Architecture
CONTRACTOR
Parker Construction
LANDSCAPE CONTRACTOR
RP Marzilli
METAL FABRICATOR
Salmon Studios LLC
PHOTOGRAPHER
Anthony Crisafulli Photography















